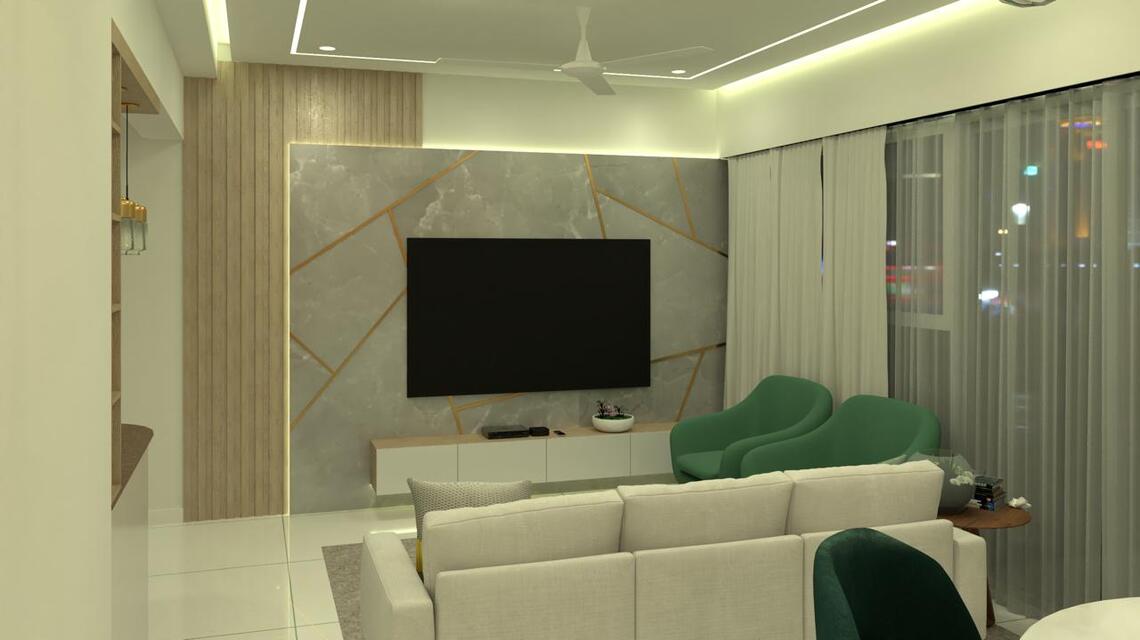
Services 1
- Home // Services 1

Custom Floor Plans Crafted for Luxury & Functionality
Transform your space with bespoke floor plans that combine elegance, functionality, and lifestyle. Our expert designers craft layouts that breathe life into every corner, ensuring your home or office is both stunning and practical.
Our Custom Floor Plan Services Include:
- ➤ Tailored Layouts: Maximize natural light, airflow, and seamless flow between rooms.
- ➤ 3D Immersive Visualizations: Walk through your future space with photorealistic 3D renderings.
- ➤ Smart Space Optimization: Clever zoning of living, work, and leisure areas to match your lifestyle.
- ➤ Future-Proof Design: Flexible layouts ready for future modifications and growth.
- ➤ Safety & Compliance: Plans aligned with local codes for a safe and functional environment.
Why Our Clients Love Us:
- ➤ Exceptional attention to detail and aesthetics
- ➤ Maximized comfort, utility, and visual appeal
- ➤ Precise planning reduces construction costs and delays
- ➤ Collaborative design process tailored to your vision
Our Approach
We begin with a deep understanding of your lifestyle, preferences, and functional needs. From cozy nooks to expansive open spaces, every detail is crafted with precision, ensuring a balance of beauty and practicality.
Whether it's a modern apartment, a luxurious villa, or a high-end workspace, our Custom Floor Plans give you a blueprint for a space that's truly yours - where elegance meets efficiency.

